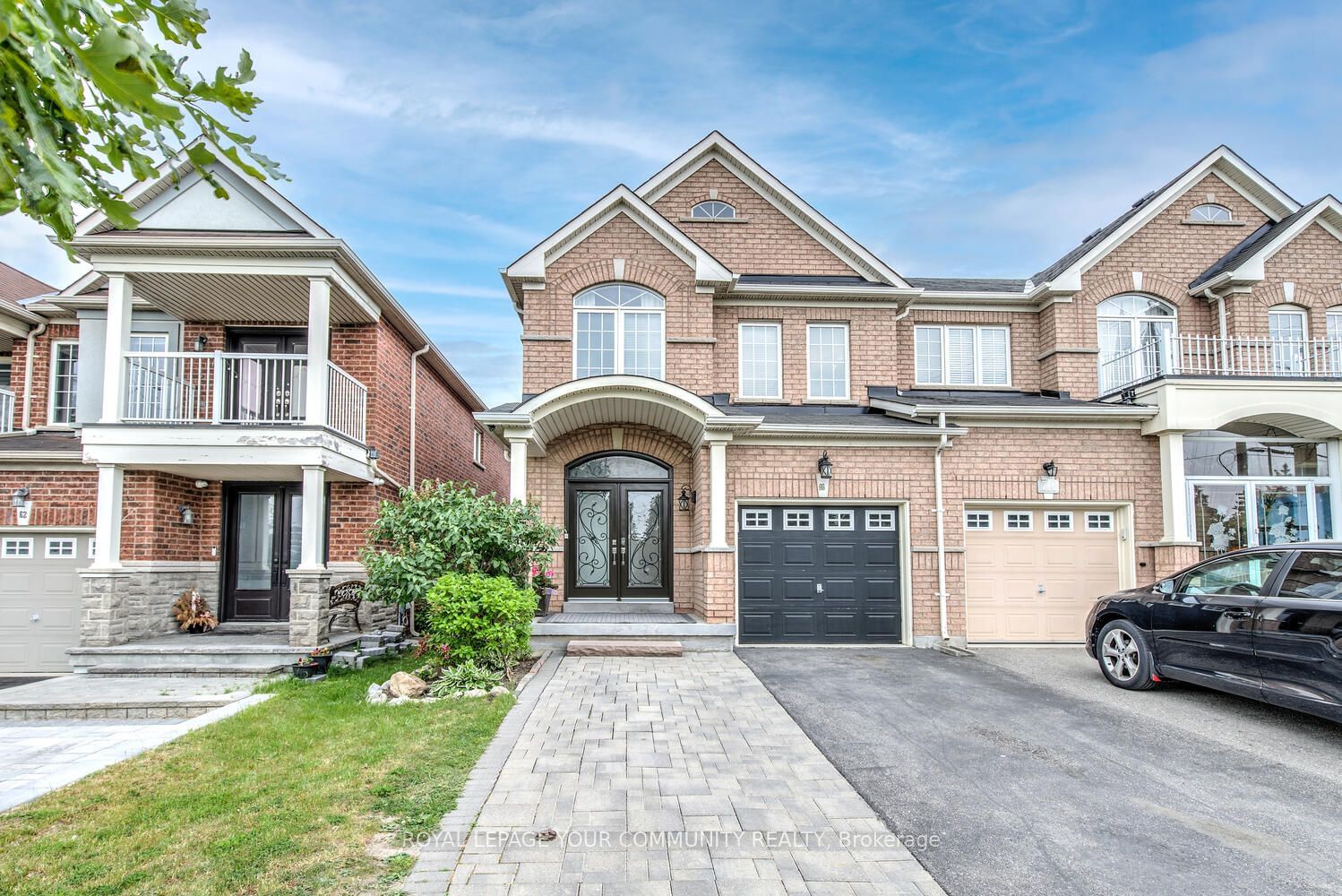$1,398,000
$*,***,***
4+1-Bed
5-Bath
Listed on 6/16/23
Listed by ROYAL LEPAGE YOUR COMMUNITY REALTY
Stunningly Upgraded E-N-D U-N-I-T Executive Town w/4+1 Bedrooms & 5 Bathrooms & Finished Basement w/Separate Entrance Nestled In Prestigious Patterson! Renovated, Spacious, Bright! Feels Like A Detached Home! Offers 2,800+ SF Luxury Living Space (1911 SF A.G.); Luxurious Upgrades Throughout; Stylish Custom Kitchen w/Centre Island, Quartz Countertops, S/S Appl-s, Eat-In Area & Walk-Out To South Facing Deck - Something You'd See In A Design Magazine; 9 Ft Ceilings/M; Smooth Ceilings Throughout; Hardwd Flrs/1st & 2nd Flr; Feature Fireplace Wall In Family Rm; Open Concept Layout; Large Living & Dining Rm For Great Entertaining; Primary Retreat w/6-Pc Custom Spa-Like Ensuite w/Freestanding Soaker & Large Glass Shower, Large W/I Closet w/Organizers; 2 Laundries; Crown Mouldings; Custom Window Covers; Designer Paint; Fully Finished Basement w/2nd Kitchen, One Bedroom, One Den, 2 Full Bathrooms; Living Rm & Sauna! Fully Fenced South Facing Backyard! Interlock Extension! See 3D!
F-R-E-E-H-O-L-D & E-N-D Unit Town! Upgraded Top To Bottom! 2 Kitchens! 2 Laundries! Sauna! Parks 4 Cars! Interlock Extension! Steps To Maple Go, Public Transit, Top Rated Schools:Roberta Bondar-8.1, St Cecilia Cath-8.4, French Immersn!
To view this property's sale price history please sign in or register
| List Date | List Price | Last Status | Sold Date | Sold Price | Days on Market |
|---|---|---|---|---|---|
| XXX | XXX | XXX | XXX | XXX | XXX |
N6169400
Att/Row/Twnhouse, 2-Storey
8+3
4+1
5
1
Built-In
4
Central Air
Finished, Sep Entrance
Y
Brick
Forced Air
Y
$4,557.68 (2022)
108.33x24.11 (Feet) - South Facing Backyard! Premium Lot!
